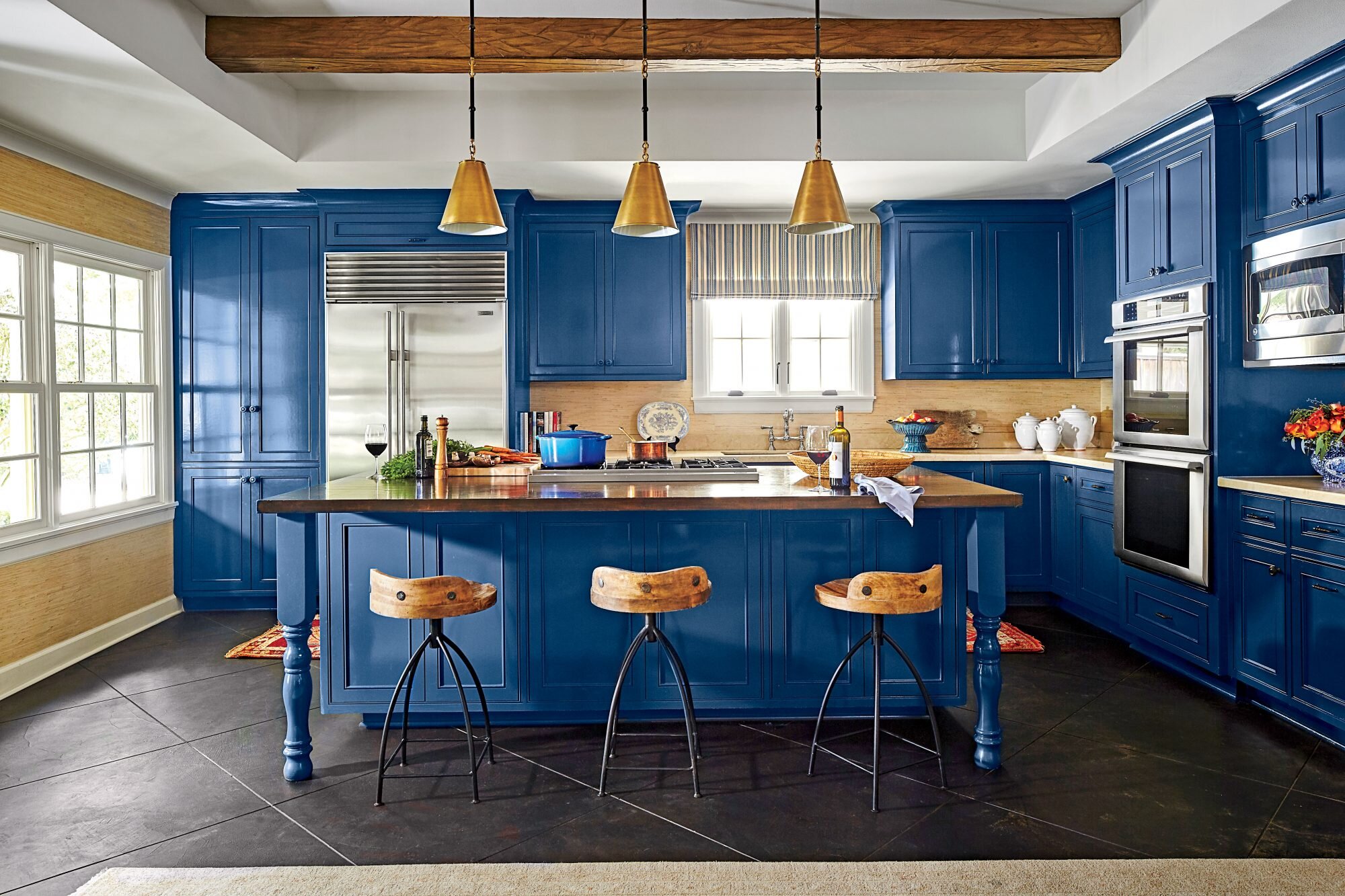
Maximizing Space: Innovative Remodeling Ideas for Every Home Aug 04, 2025
One of the most transformative remodeling ideas is the creation of open floor plans. By removing non-structural walls, homeowners can enjoy a larger, more connected living area that fosters interaction and flexibility. An open floor plan not only maximizes space but also allows for natural light to flow effortlessly, creating a welcoming and airy atmosphere. This approach is particularly beneficial for families who seek a more inclusive environment or for those who frequently entertain guests.
Incorporating multifunctional furniture is another excellent strategy to maximize space during a remodel. Pieces that serve dual purposes, such as a pull-out sofa or a dining table that doubles as a workspace, provide solutions for homes where space is at a premium. Custom built-ins are also a fantastic way to optimize storage while maintaining a sleek, uncluttered look. For example, a built-in entertainment center can accommodate media equipment and hide unsightly wires, maintaining the room's aesthetic appeal.
For those yearning for a more significant transformation, expanding vertically might be the answer. Adding a loft or a mezzanine can significantly enhance your home’s utility without expanding its footprint. This is an ideal solution for creating additional bedrooms, office space, or a reading nook, especially in homes with high ceilings. The new vertical space can be customized according to your lifestyle needs, offering both privacy and functionality.
If your home is feeling cramped, the illusion of space can make a significant difference. Strategic use of mirrors is a classic design trick that instantly creates the illusion of a larger room by reflecting light and opening up visual depth. In kitchens, opting for lighter cabinets and a bright color scheme can also contribute to a more spacious feel. Additionally, opting for pocket or barn doors instead of traditional swing doors can save space and add a modern flair to your home.
Incorporating outdoor living areas is another promising trend in space maximization. By extending your living space outdoors with a patio or deck, you can enjoy additional areas for relaxation and entertainment. Think of these spaces as an extension of your home’s interior, with comfortable seating and, where possible, weather-resistant furniture to ensure the space is usable all year round.
Finishing any remodel with personalized touches brings a sense of completion and comfort. The choice of materials, colors, and finishes should reflect your personal style while enhancing the space's functionality.
At P&R Construction, we are dedicated to delivering remodeling solutions that reflect our clients' visions while ensuring practical use of every square foot. By implementing some of these innovative remodeling ideas, homeowners can not only maximize their space but also create a harmonious living environment that meets their unique needs. Whether your goal is to revamp a single room or undertake a home-wide remodel, there is a multitude of creative possibilities to explore. Let us help you transform your house into a home that perfectly accommodates your lifestyle.
/filters:no_upscale()/media/6878892d-bb5f-48c1-b4ad-3467c51360db.jpeg)